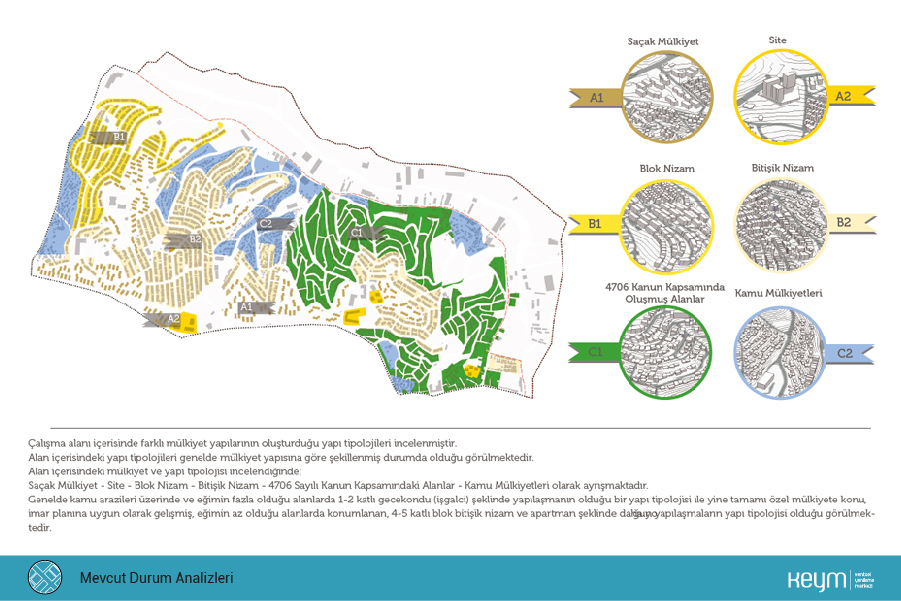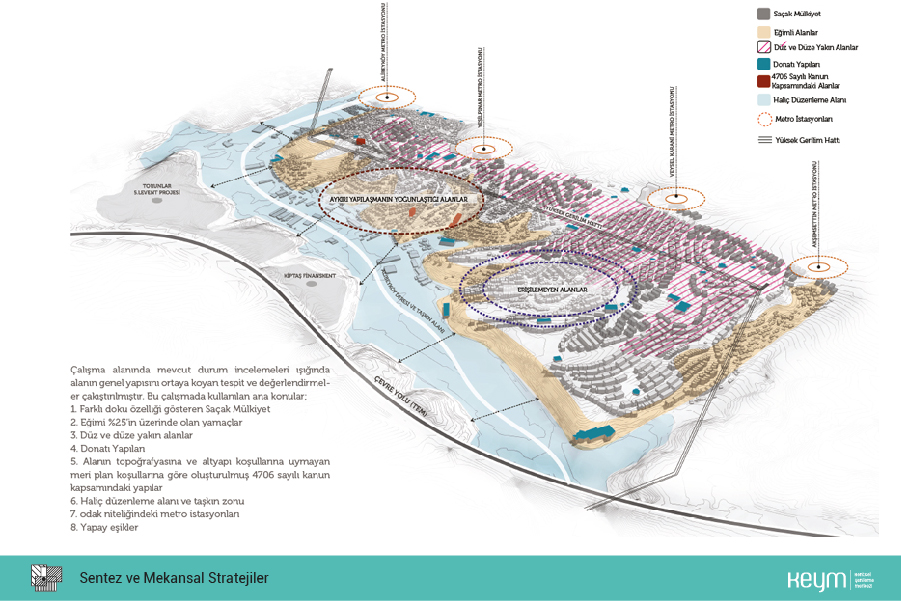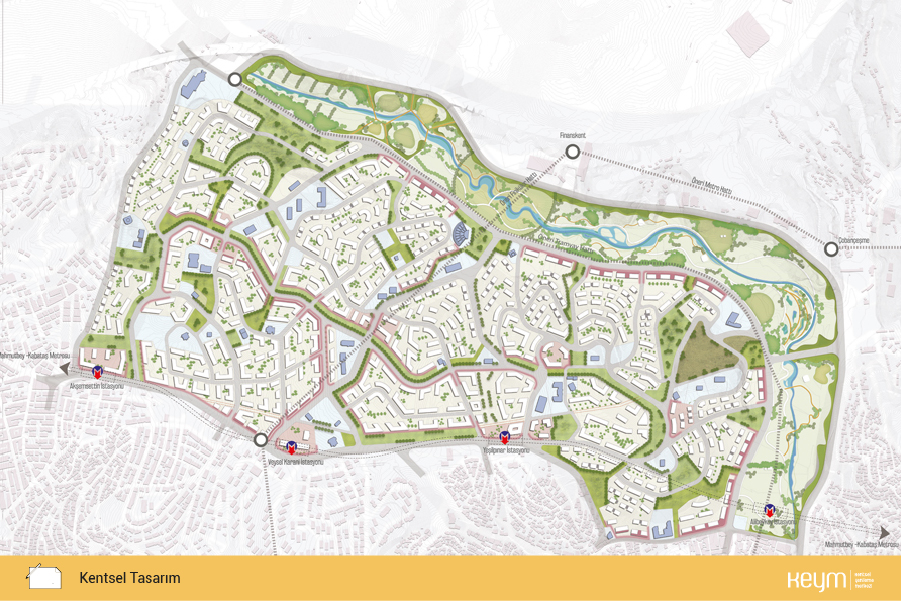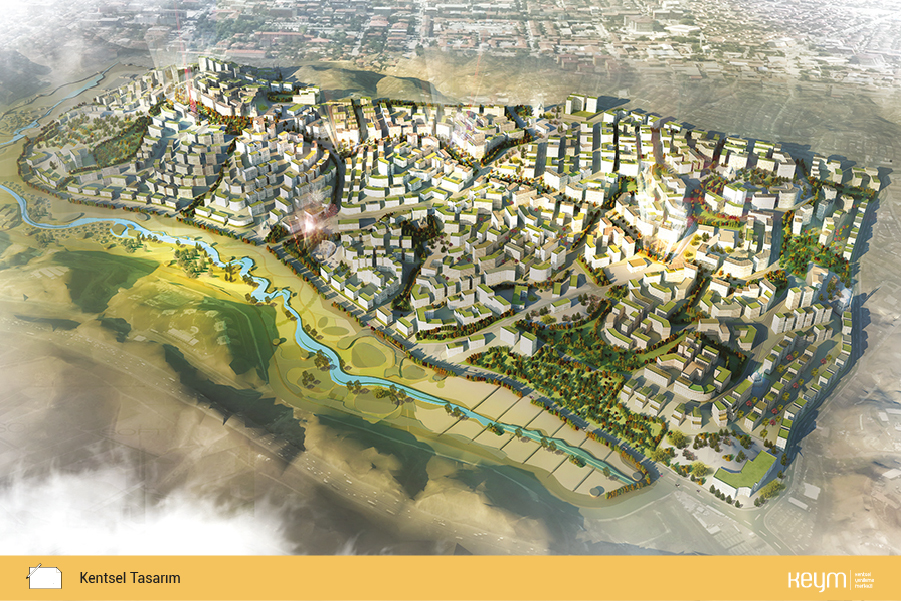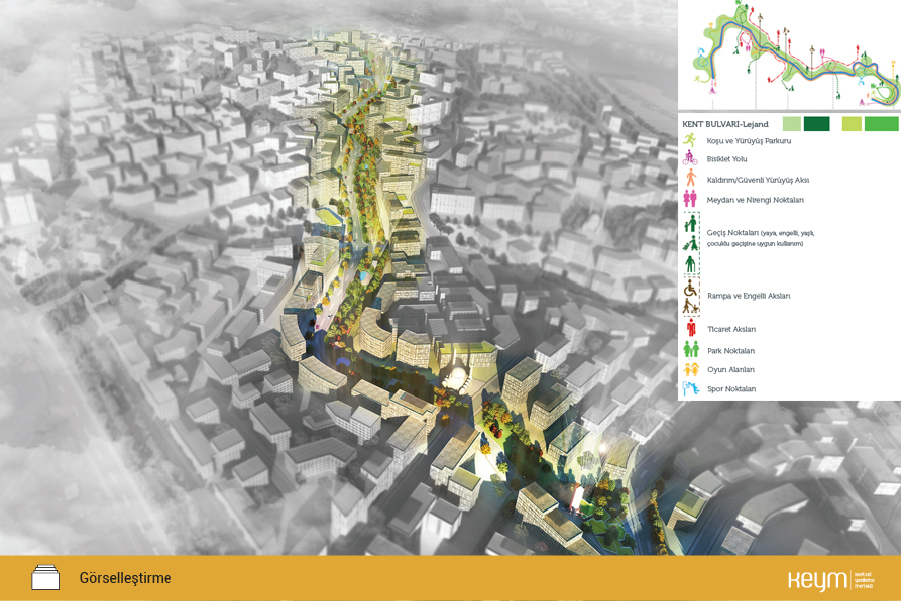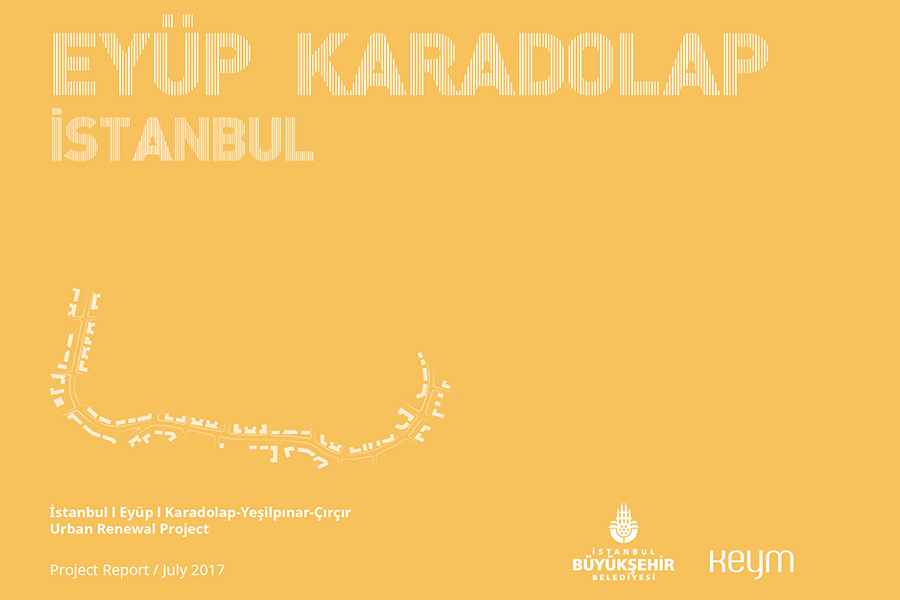
Eyüp Çırçır Neighborhood Urban Renewal Project
Overview
- Employer
- : IMM Urban Renewal Directorate
- Status
- : Finished
- Field Size
- : 3.386 Ha
- Number of Buildings
- : 4.904
- Number of Households
- : 21.824
- Current Construction Area
- : 2.485.230 m²
Scope
- Workflow and Team Organization
- Current Situation Analyses
- Synthesis and Spatial Strategies
- Action Plan
- Mathematical and Financial Model
- Zoning Plan
- Urban Design
- Visualization
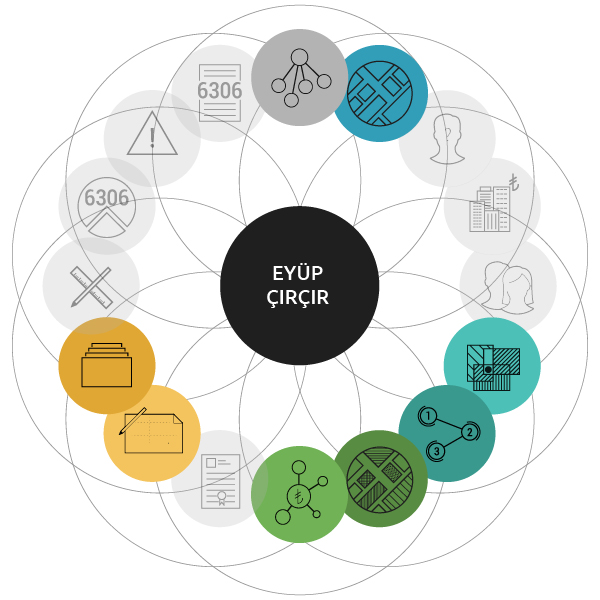
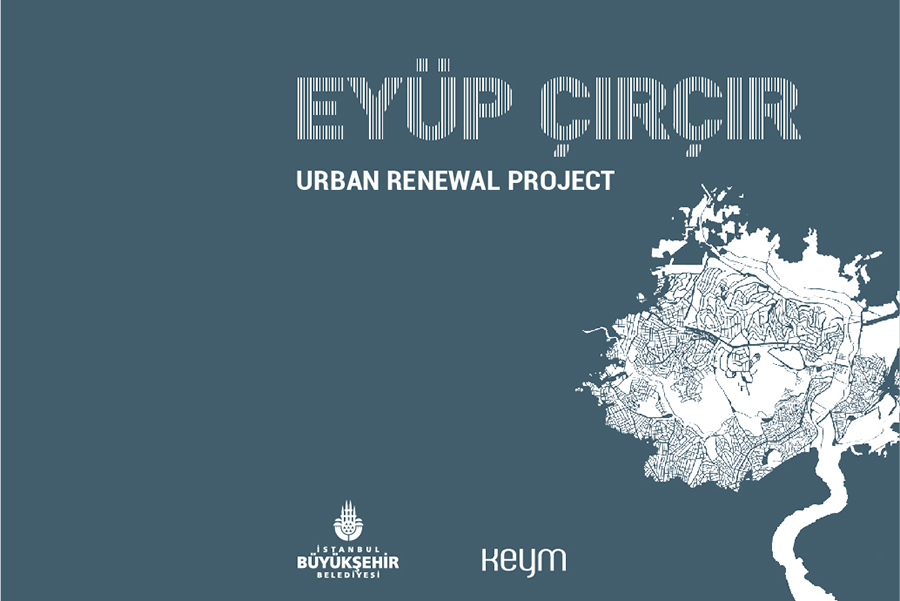
The project encapsulates the data collection work of appr. 340 hectare area located in Eyup district, Aksemsettin neighborhood, and partially Çırçır, Alibeyköy, Güzeltepe neighborhoods with the aim of creating the necessary inputs for urban transformation and urban design projects on every scale and part of Istanbul.
The works prepared within scope of the Eyüp District Çırçır Neighborhood and the Surrounding Area Data collection project were handled under 4 general headings. In the first phase, field assessments were made and all the data related to the field was updated and afterwards the necessary spatial and structural analyses have been produced.
This phase also tackles social, demographic, economic and environmental inputs and evaluates them together with opinions of all the authorities.
• The general approach, vision, targets and strategies have been created for the study field in light of the analytical studies during the first phase of the Project and then the decisions were transferred into the 2nd phase in order to form a base for preparation of the plan.
• The second phase involves the creation of synthesis work which focuses on problems and their solution proposals in light of the upper-scale plan principles. At this stage, the main topics and key principles are defined, phasing works and urban transformation model is presented.
• The third phase of the Project focuses on the master plan and urban design projects. In this section, the plan schemes produced in second phase were reflected into the draft plans and the necessary calculations have been made. The basis of distribution model have been prepared after the comparison of the existing, current and proposal construction rights. Urban Design project in outdoor areas, transportation and infrastructure and urban transformation models has been examined in detail.
• The last phase of the Project is where all the Works are summarized and urban design guidebook is produced in order to direct the design process. A route map regarding the general timing, method and implementation models has also been prepared in the last phase.


