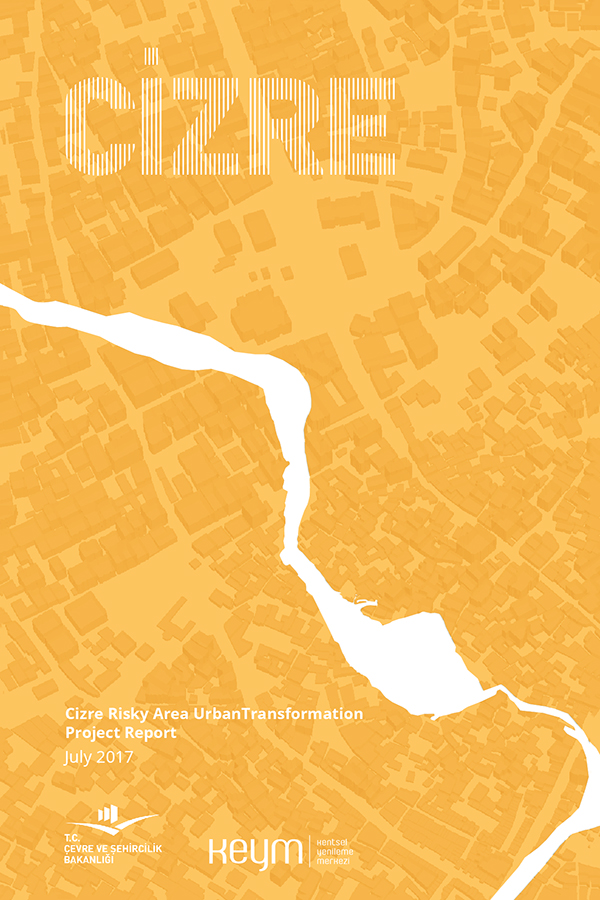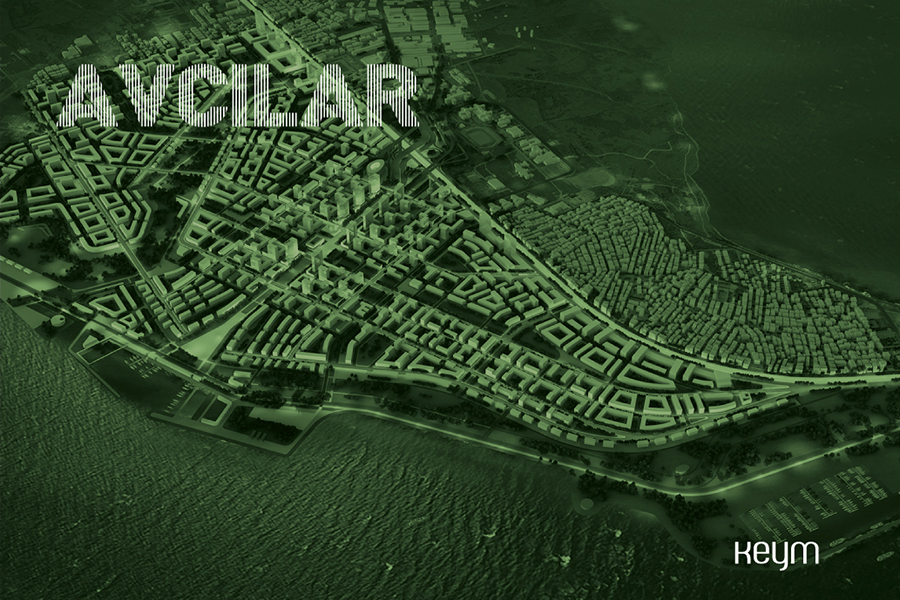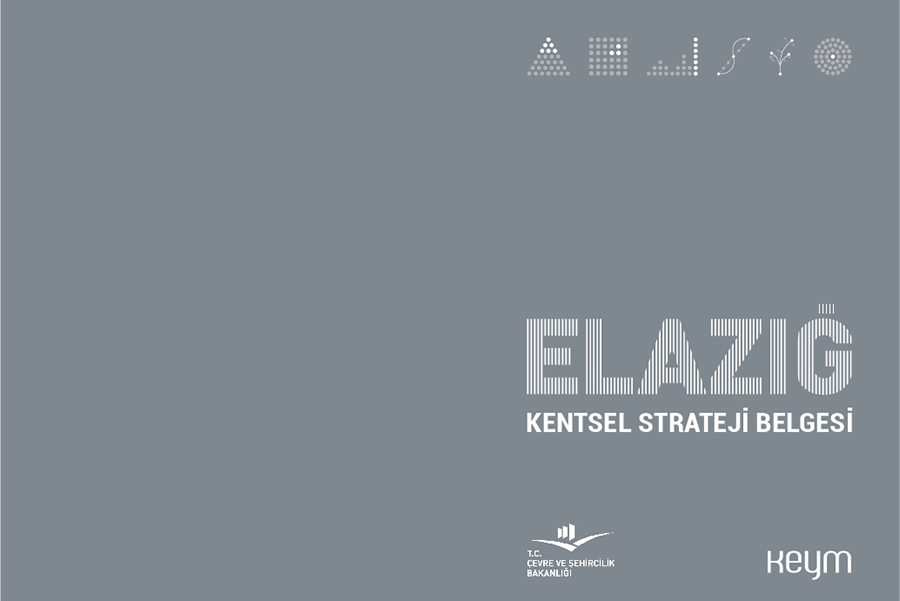
Esenler Urban Transformation Master Plan Draft Project for Ideas
Scope
- Workflow and Team Organization
- Current Situation Analyses
- Synthesis and Spatial Strategies
- Zoning Plan
- Urban Design
- Visualization


The master plan Project which was prepared with an integrating approach for an area of 2470 hectares mainly focused on creating neighborhood units and central functionalities while reserving 60% for facility areas. The main 4 functions of the area are the regional park, facility areas, central accumulations and the neighborhood units which was designed to be accessible from all the rest functionalities.
Regional Park:
The main green spine of the city connects to different functions in urban centers. The system is integrated with the water elements.
The open and green spaces also make the emergency gathering areas and escape corridors in the action plan.
Central Area:
The ridge which is located in the center and also has topographic privileges was given the Central Business District function. The buildings were designed to direct the people to the central square and parks. The center is also integrated with the surrounding residential areas with roads and pedestrian trails as well as metro and tram line.
Facility Clusters:
Each of the residential sub-region has been assigned the necessary facilities and these accessible facilities are connected to each other with green corridors and open spaces. The facility cluster serving the region is located in the central business district and integrated with the regional park and the railway systems.
Neighborhoods:
Neighborhood units of the area are the comprised of 4-5 floored buildings also supported with commercial and facility units. The green corridors shaped by topography are supported with parks and walking trails.



