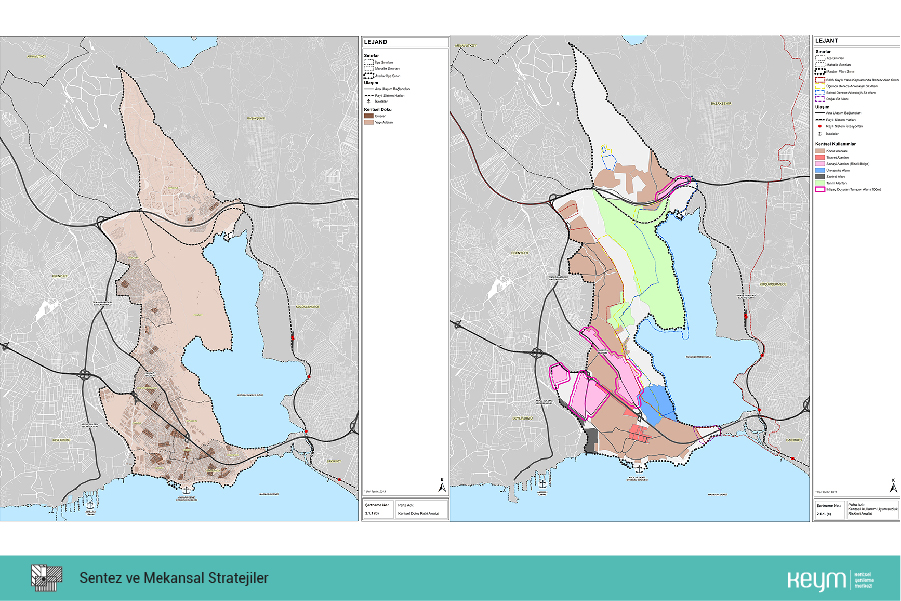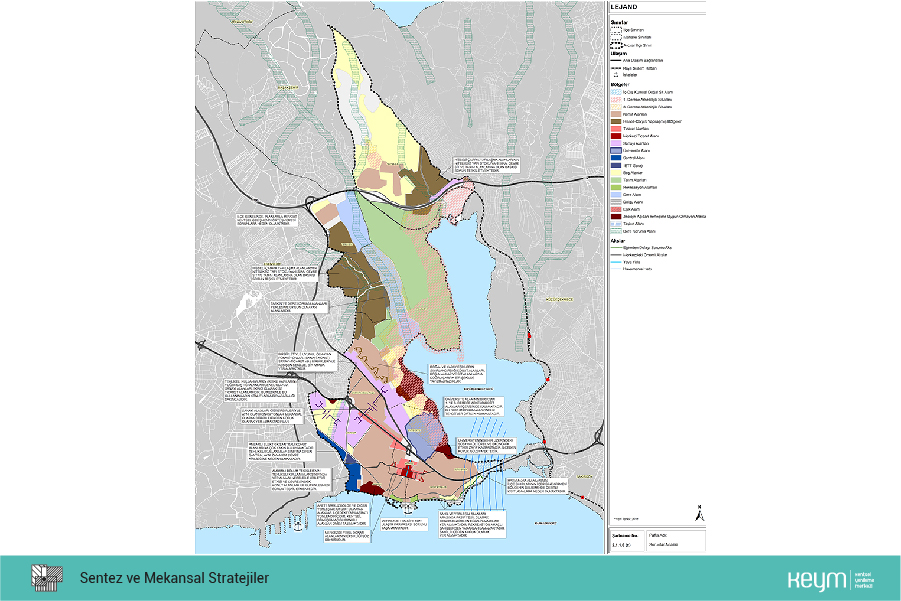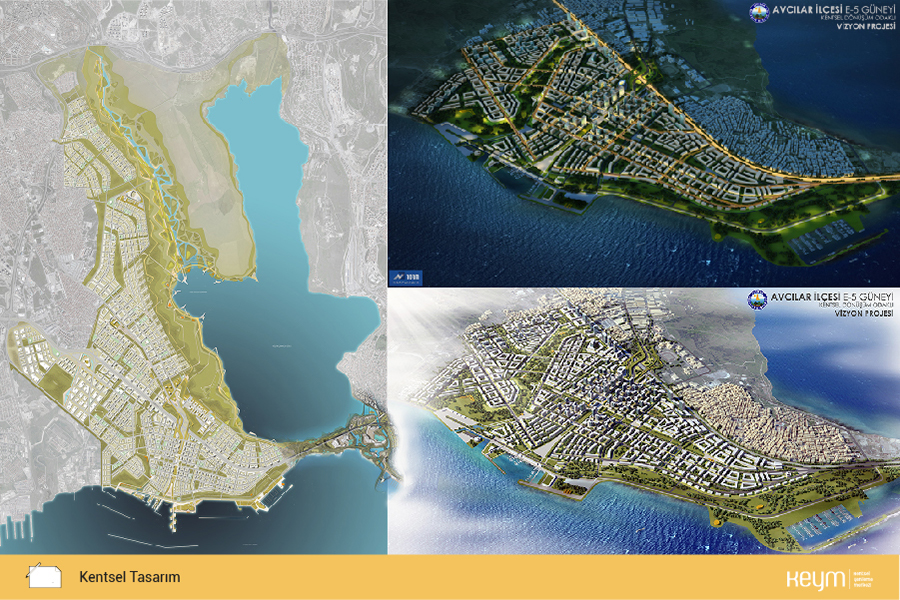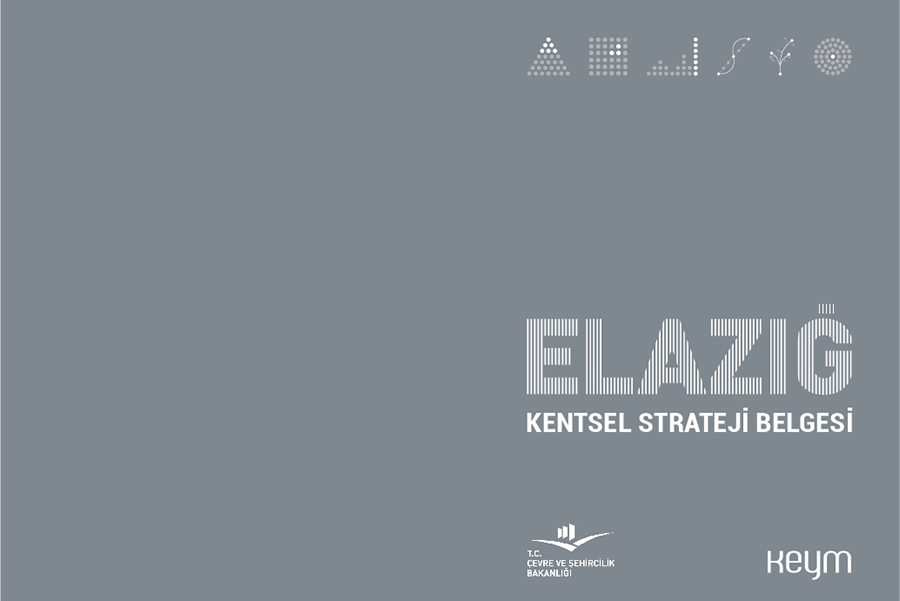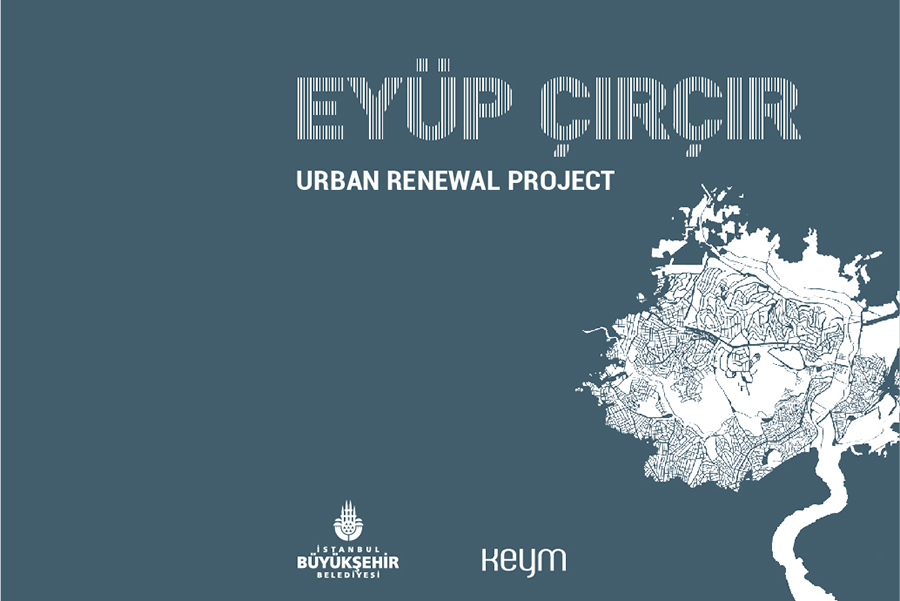
Avcılar Urban Transformation Master Plan
Overview
- Employer
- : Avcılar Municipality
- Status
- : Finished
- Field Size
- : 4.259 Ha
- Number of Buildings
- : 20.948
- Number of Households
- : 100.550
Scope
- Workflow and Team Organization
- Current Situation Analyses
- Synthesis and Spatial Strategies
- Visualization
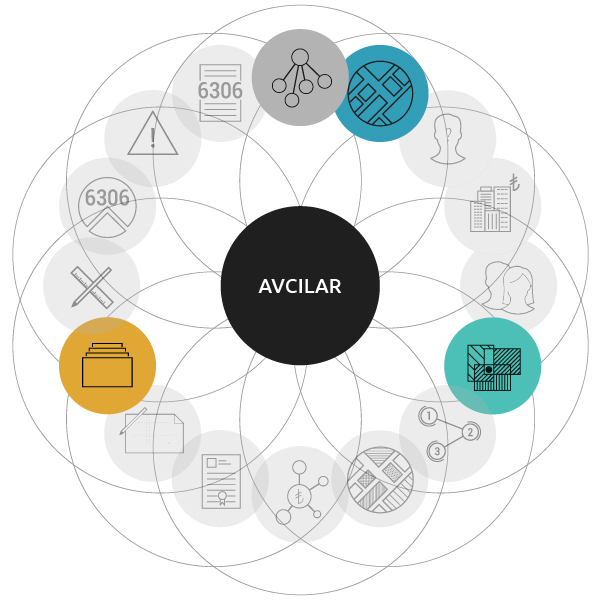
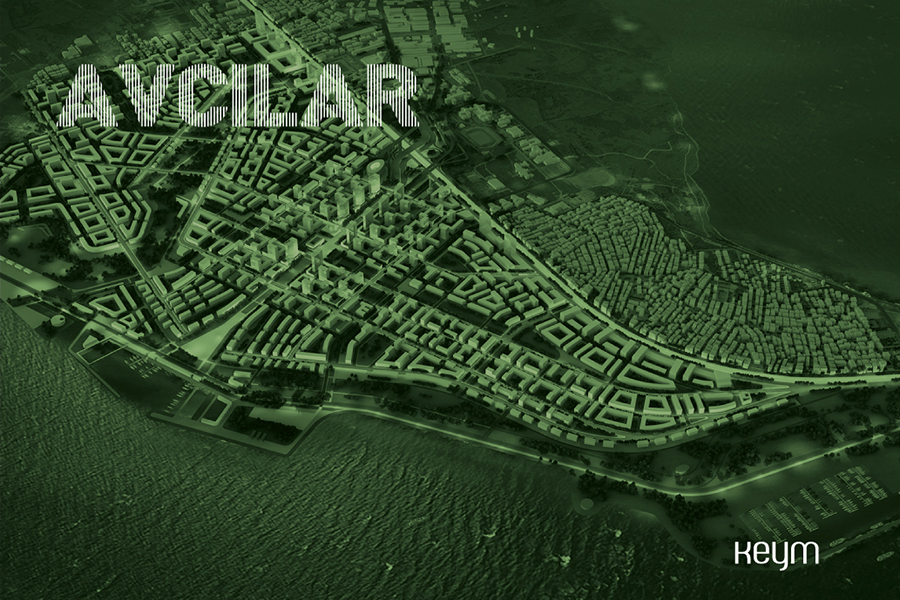
The main purpose of this Project is to transform the unhealthy, risky and dense building mass which causes a fall in the life quality of residents in Avcilar and make the whole area resilient to potential earthquakes. Additionally the Earthquake Focused Urban Transformation Applications aim to reassert the potentials, increase the economic power and education level of locals and introduce a new way of governance and project development in order to be successful.
Istanbul Earthquake Master Plan (2003) which was prepared in order to identify and prevent the possible negative outcomes of an earthquake for the greatest metropolis of Turkey and its cultural, financial, commercial, educational, industrial center – Istanbul. According to this plan, Avcılar is the fourth district with the most amount of damaged buildings in Istanbul and also in terms of locational accumulation of vulnerability to earthquakes (with its %14 share of risky buildings and 2.46 locational coefficient coming after Bakirkoy, Bahcelievler and Fatih). The district is handled within scope of 1) Unlicensed area; 2) Unlicensed area – areas with reclamation plans in scope of the IEMP.
The master plan has brought a detailed and integrated approach for the urban space. The new designed areas have a better balance of open spaces while conserving the current urban pattern as much as possible.


