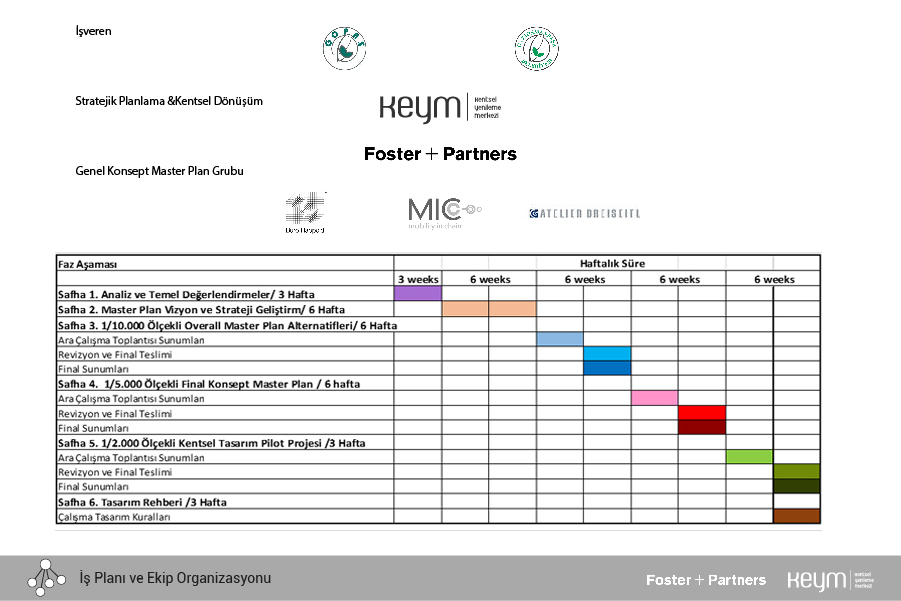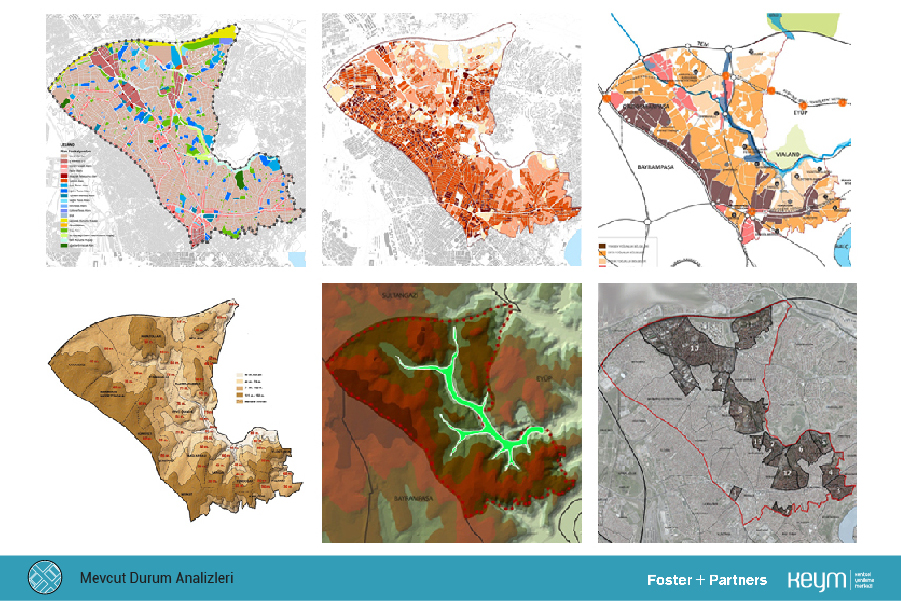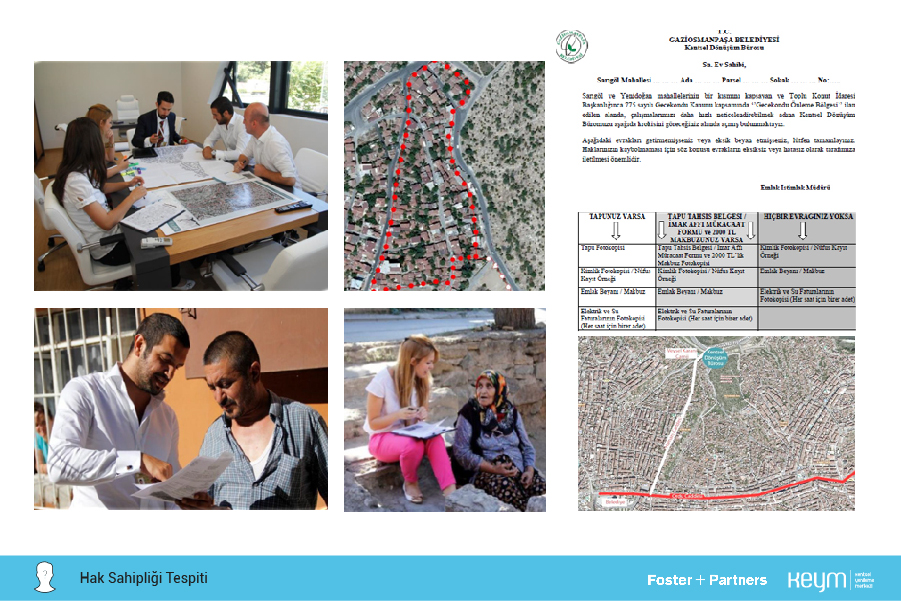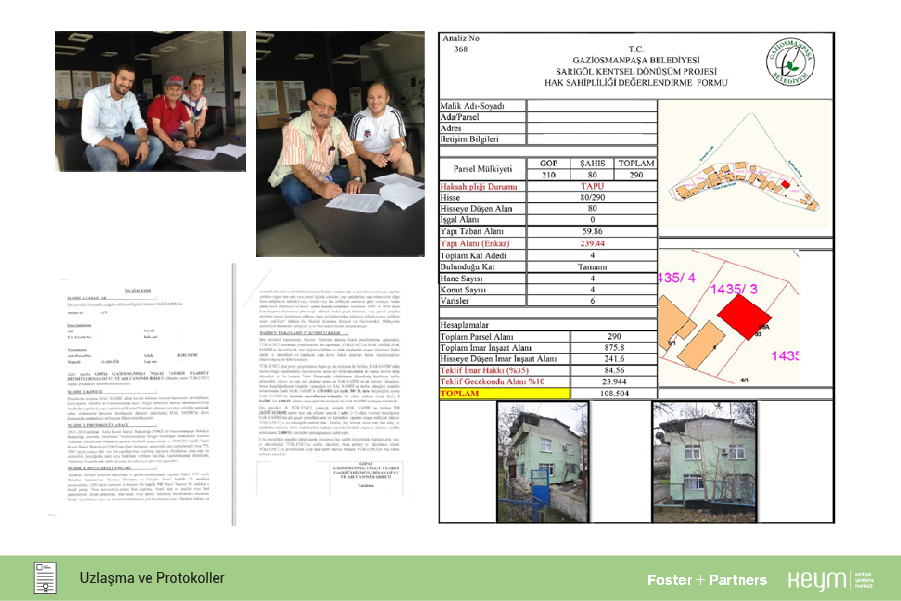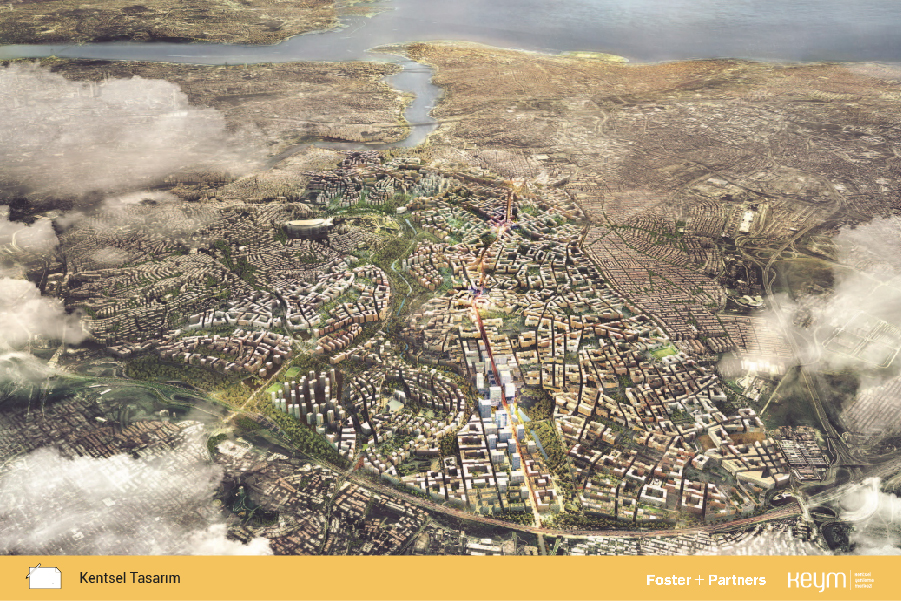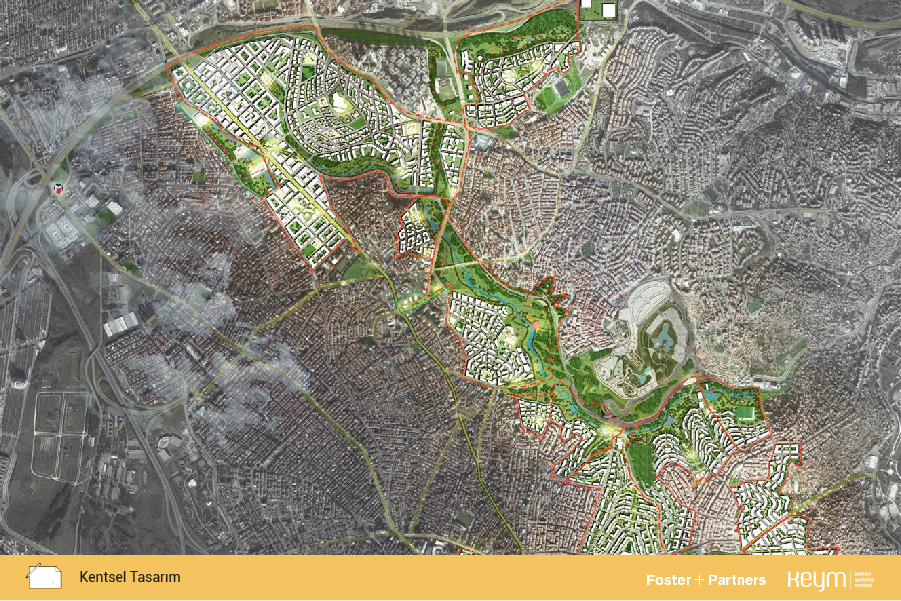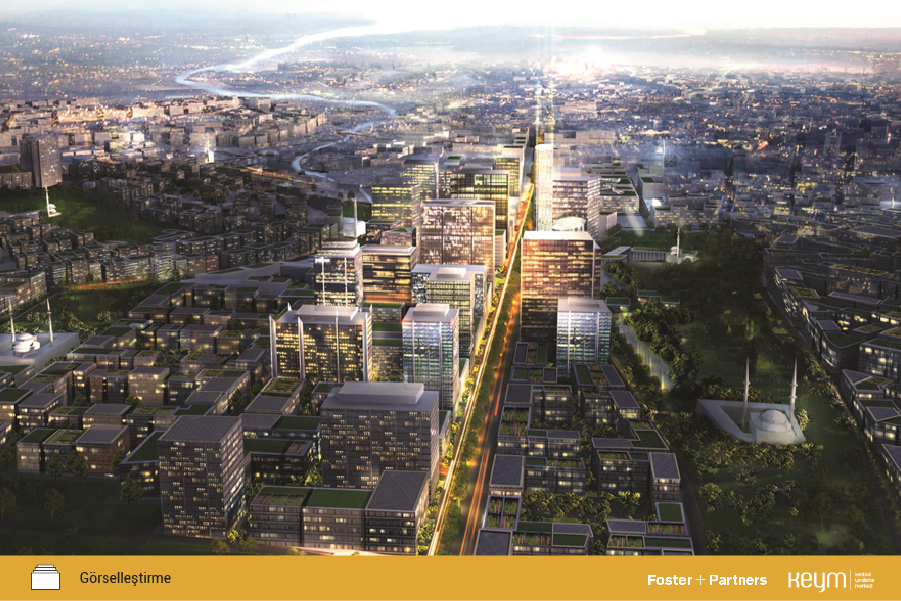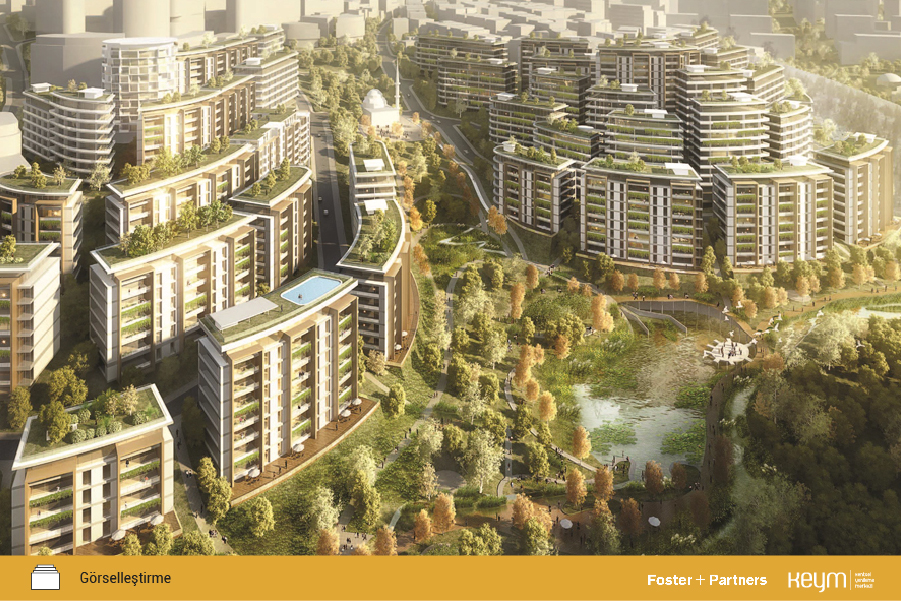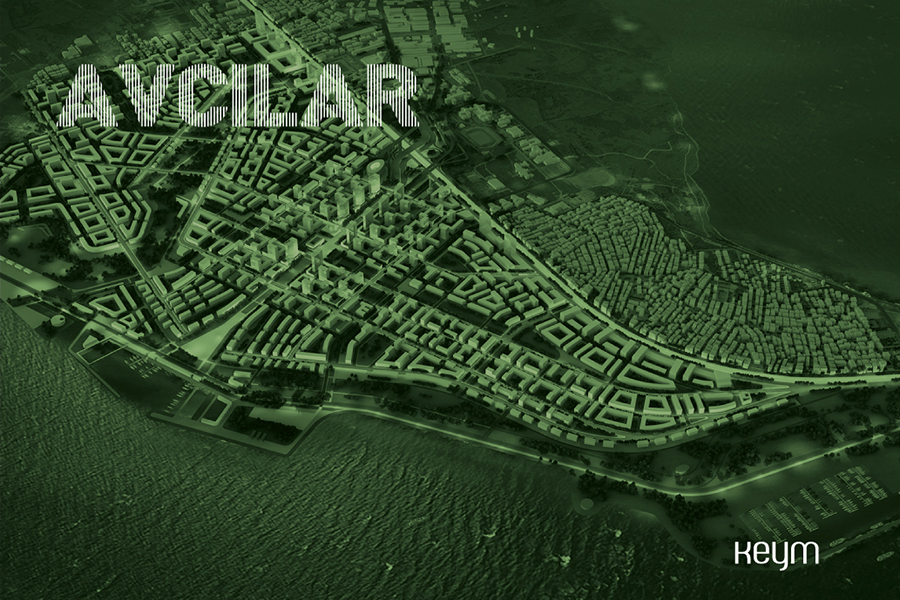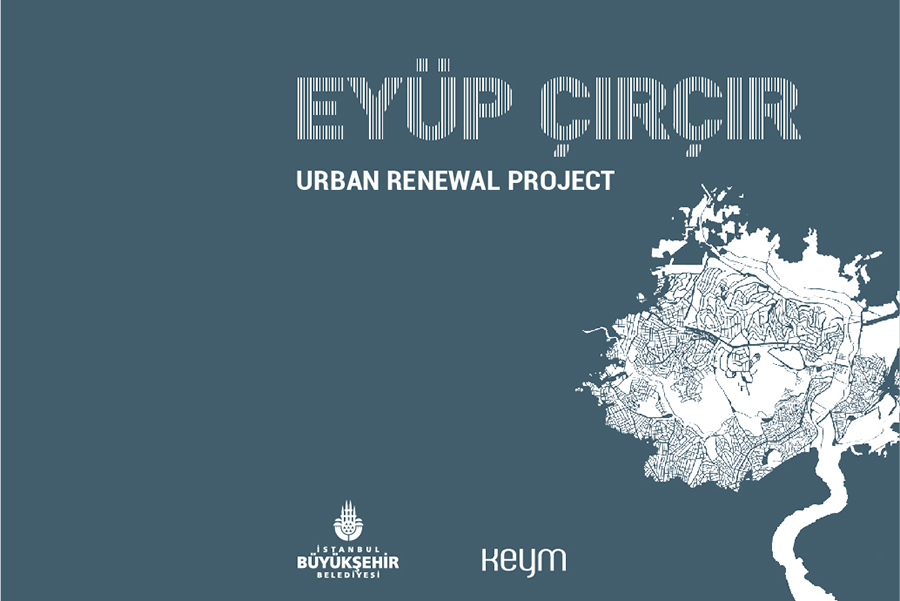
Earthquake focused “Urban Transformation Master Plan” of Gaziosmanpaşa
Overview
- Employer
- : GOPAŞ
- Status
- : Finished
- Field Size
- : 1.173 Ha
- Number of Buildings
- : 31.315
- Number of Households
- : 164.133
- Current Construction Area
- : 14.175.000 m²
Scope
- Workflow and Team Organization
- Current Situation Analyses
- Identification of Rightful Ownership
- Socio-Economical Analyses
- Synthesis and Spatial Strategies
- Urban Strategy Action Plan
- Zoning Plan
- Mathematical and Financial Model
- Urban Design
- Negotiation and Protocols
- Visualization
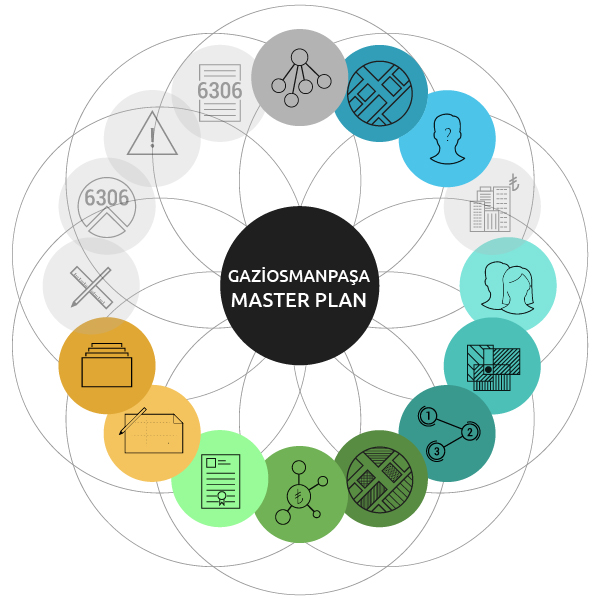

The Project focuses on creating an Urban Transformation Master Plan where the methods are determined by assesing the risky buildings and grounds and producing a long term urban transformation and financial model in the Project area located in Gaziosmanpasa District of Istanbul. The master plan will be help the authorities to define the actions to be followed in the short, mid- and long term during the transformation of the area which will also be used as a new settlement area.
A 1/1000 scaled urban design Project and urban design implementation guidebook have also been produced for the area 4.200.000 sq m area declared “risky” by Cabinet of Ministers and also a Strategic Action Plan for the whole of Gaziosmanpasa district which is 11.700.000 sq m within scope of “Earthquake focused Urban transformation master plan”.
Appr. 7.500.000 m² construction area has been designed for the projected population
Each phase of the design focused on the needs of the projected population with the following goals:
- Increasing life quality
- Providing a safe environment
- Expanding green and open spaces
- Increasing mobility and accessibility
- Designing accessible urban facilities
- Organizing a sustainable infrastructure
The projected have been realized with the leadership of KEYM in cooperation with FOSTER+PARTNERS for the general concept and masterplan, Buro Happold as the infrastructure consultant, MIC as the transport consultant, Atelier Dreiseitl as the landscape consultant making it a total of 3000 people working together.

